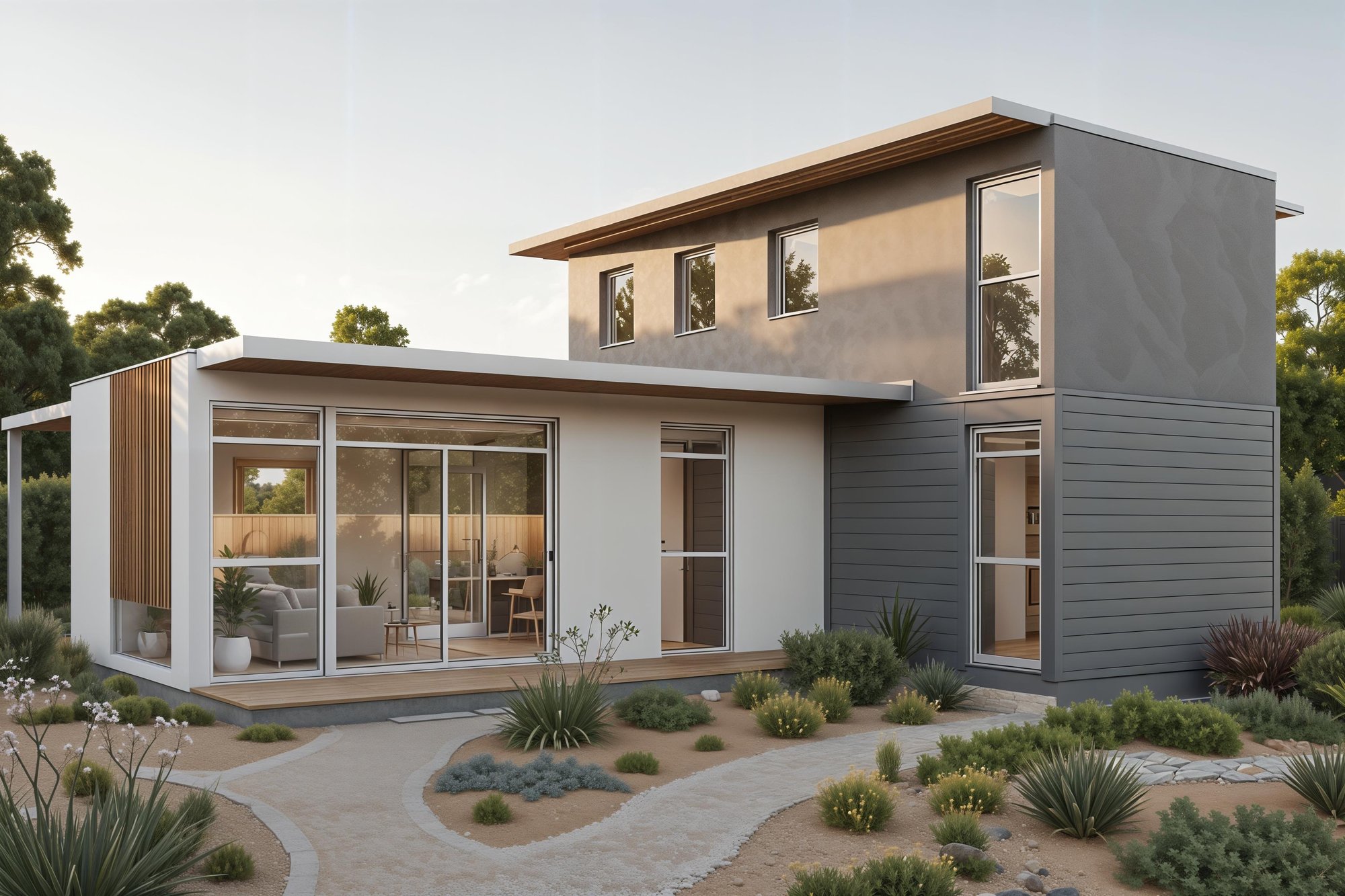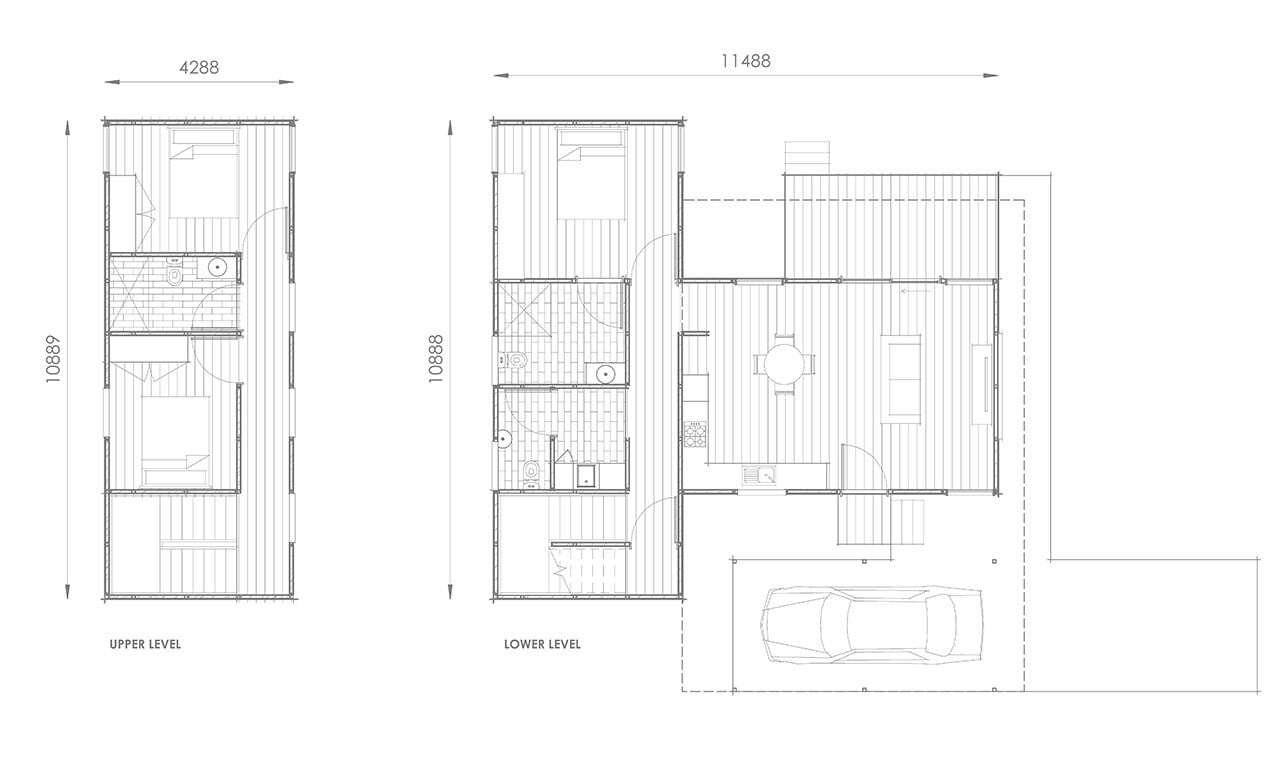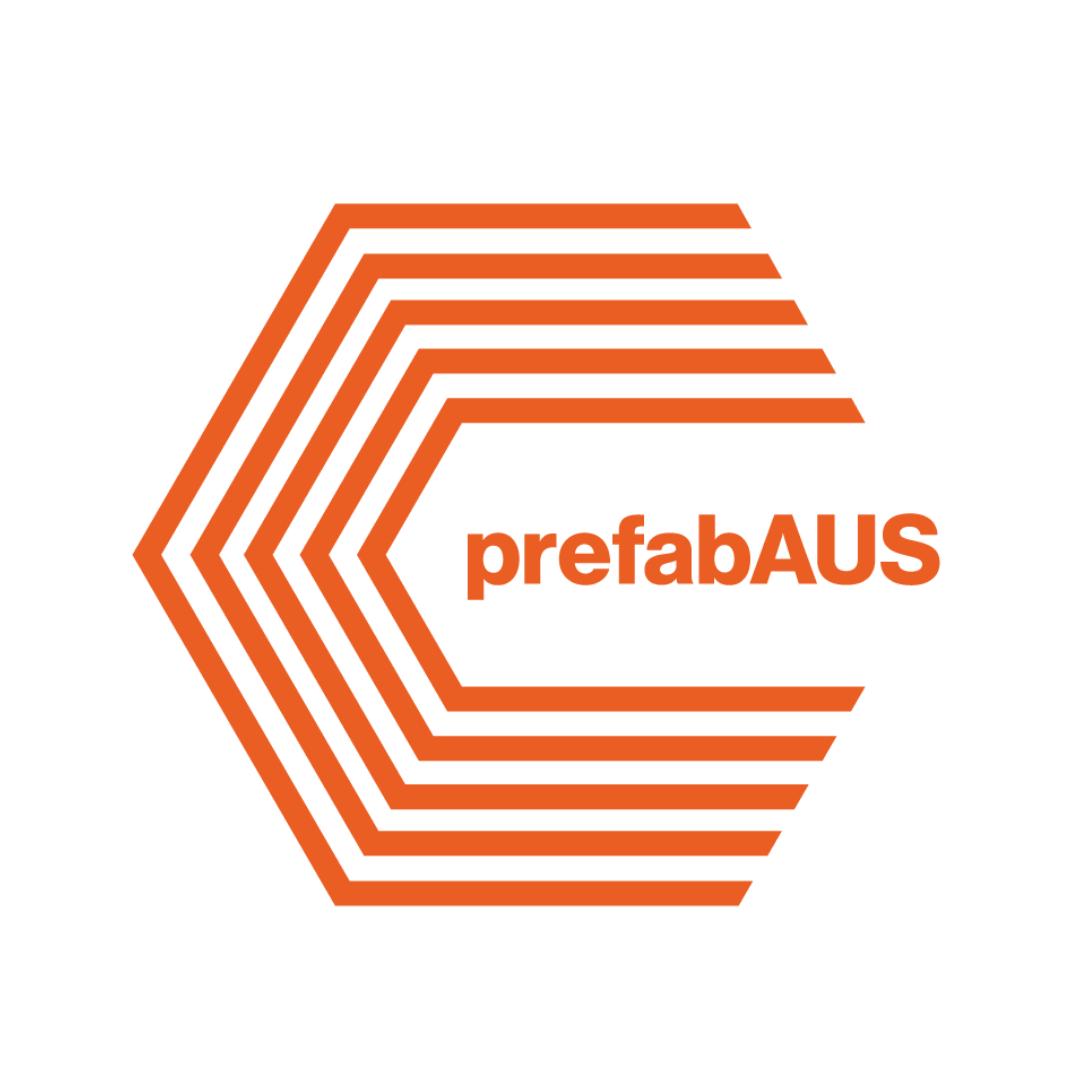The Bay Islander
The Bay Islander
3 bed | 2 bath Internal area 129m² | External area 13m²
Three bedrooms (first floor accessible), two bathrooms, one separate WC, laundry, kitchen, deck, entry, and carport.
Embracing modern design trends, this innovative design highlights the adaptability of two-story construction, making it an ideal solution for challenging and space-restricted sites.


Get a Free Estimate
Supplied and Supported by Outstanding Australian Companies









